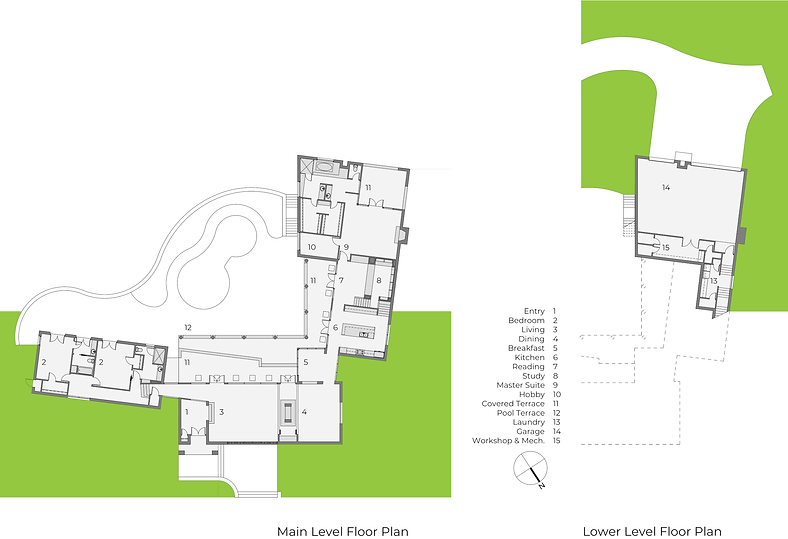1992
1992
1992
1992
(w/ Gensler)
About Me
About Me
About Me
About Me
About Me

Edmonds, WA
425.673.2695
Contemporary Territorial View Home
Pierce Residence
The Dominion
San Antonio, TX
1986
7,750 SF Total
4,810 SF Livable
1,350 SF Covered Porch
1,560 SF Garage
Materials:
Texas Limestone
Metels Roofs

Site: Our clients purchased a three-quarter-acre sloping lot with mature Live Oak trees and a territorial view facing south in The Dominion, north of San Antonio.
Client’s Vision: Our clients were an empty nesters. They loved the old Texas limestone homesteads. Enjoying the scale and simplicity of lines, they wanted to create a contemporary version for their new home.
Resulting Design: Based on their program requirements we knew with everything included, the total build-out for their home would be close to 8,000 SF. Since we knew a house this large would not be in scale with the clients vision, we broke their program into 4 parts. The entry, living and dining areas became the central core, while the guest bedrooms and the master bedroom suite became separate wings off the central living core. The site slope allowed us to take the fourth part, the garage and workspace, and tuck it beneath the master bedroom suite.
In the master suite wing, we included the kitchen area, breakfast nook, sitting and study areas, laundry and terraces. This allowed their day-to-day living to essentially be contained in one wing of their home.
To break a rigid massing and create more dynamic interactions within the home, we rotated the bedroom wings out of alignment with the central living/dining room core. This produced visually a relaxed, almost unplanned, connection between the parts as if the may have been added later.
Designed with my former partner, Michael Riehm of Riehm Owensby & Guzman Architects, San Antonio, TX.
Landscaping and pool deck were designed by others.
